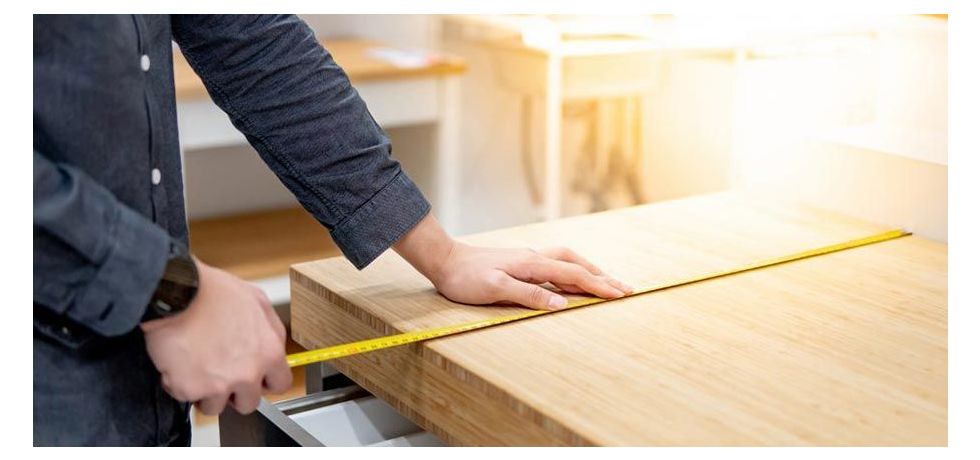When it comes to revamping your kitchen, installing new cabinets can completely transform the space. However, before embarking on this exciting project, it's crucial to ensure accurate measurements. Properly measuring for new kitchen cabinets not only saves time and money but also ensures a seamless installation process. In this blog post, we will provide you with a step-by-step guide on how to measure for new kitchen cabinets, enabling you to make informed decisions and achieve the kitchen of your dreams.
Step 1: Gather the Essential Tools
To accurately measure your kitchen for new cabinets, you'll need a few tools:
- Tape measure: A retractable tape measure is a must-have for precise measurements.
- Notepad and pencil: Keep track of your measurements and notes.
- Graph paper or digital design software: Use these tools to create a visual representation of your kitchen layout.
Step 2: Assess Your Current Cabinets
Start by evaluating your existing cabinets and identifying the features you want to change or improve.
Consider the following factors:
- Cabinet style and design: Determine if you want to retain the same style or opt for a new one.
- Cabinet height and depth: Note the existing measurements to guide your decision-making process.
- Storage requirements: Analyse your storage needs to ensure adequate space for kitchen essentials.
Step 3: Measure the Walls
Accurate wall measurements are crucial for determining cabinet dimensions.
Follow these steps:
- Measure the overall length of each wall, noting down the measurements.
- Measure the height from the floor to the ceiling at multiple points, as ceilings may not be perfectly level.
- Note the location and dimensions of windows, doors, and other obstructions.
Step 4: Locate the Plumbing and Electrical Outlets
Identify the positions of plumbing and electrical outlets, as well as any other fixtures that might impact cabinet placement. Make sure to include these measurements in your plan to avoid any issues during installation.
Step 5: Measure Appliance Spaces
If you plan to incorporate appliances into your new kitchen cabinets, measure their dimensions accurately. Take note of the width, height, and depth of each appliance, including the required clearances. This information will help you determine the appropriate cabinet size and placement for a seamless integration.
Step 6: Sketch Your Kitchen Layout
Using graph paper or digital design software, create a scaled drawing of your kitchen layout. Include walls, windows, doors, plumbing and electrical outlets, appliances, and any other relevant features. This visual representation will help you visualise the cabinet placement and identify potential design challenges.
Step 7: Seek Professional Assistance
If you're unsure about any measurements or encounter complex kitchen layouts, it's always beneficial to consult with a professional kitchen designer or cabinet installer. They have the expertise to guide you through the process and ensure accurate measurements, resulting in a successful cabinet installation.
Conclusion:
Measuring for new kitchen cabinets is a critical step in creating your dream kitchen. By following the steps outlined in this guide, you can accurately measure your kitchen space, plan your cabinet layout, and make informed decisions. Remember to double-check all measurements and consult with professionals when needed. With careful planning and precise measurements, you'll be well on your way to achieving a beautiful and functional kitchen that meets all your needs.







