Block & Beam Flooring
-
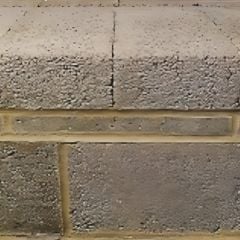
TT Concrete Coursing Slip - 40 x 175 x 90mm - 1...
£1.43inc VAT
SKU: TTSLIPBLOCKSAvailable - 2 - 4 Working Days -

TT Concrete 4800mm Smooth Floor Beam - 150ST4800
£49.16inc VAT
SKU: TTFLOOR4.8MAvailable - 2 - 4 Working Days -
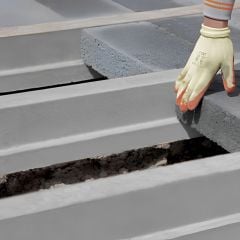
TT Concrete 3000mm Smooth Floor Beam - 150ST3000
£34.57inc VAT
SKU: TTFLOOR3.0MAvailable - 2 - 4 Working Days -
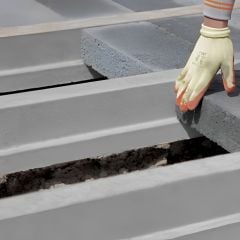
TT Concrete 4200mm Smooth Floor Beam - 150ST4200
£45.47inc VAT
SKU: TTFLOOR4.2MAvailable - 2 - 4 Working Days -

TT Concrete 3600mm Smooth Floor Beam - 150ST3600
£42.59inc VAT
SKU: TTFLOOR3.6MAvailable - 2 - 4 Working Days
Find out more about Block & Beam Flooring
Block and beam flooring is a popular construction method that combines precast concrete beams with lightweight concrete blocks to create a strong and durable floor system. This type of flooring is typically used in residential and commercial buildings, offering several advantages over traditional solid concrete floors.
One of the key benefits of block and beam flooring is its ability to span longer distances without the need for additional support columns. The precast beams are designed to carry significant loads, making it suitable for large open spaces. The blocks, which are laid between the beams, provide insulation and help reduce noise transmission between floors, contributing to a more comfortable living or working environment.
Installation of block and beam flooring is relatively quick and straightforward. The beams are first placed in position, followed by the blocks, which are easily cut to fit as needed. This method allows for greater flexibility in design, as it can accommodate various layouts and architectural styles.
Additionally, block and beam flooring offers excellent thermal performance. The air gaps created by the blocks help in maintaining a stable indoor temperature, reducing heating and cooling costs. This flooring system is also resistant to moisture and pests, making it a long-lasting option for any building project.
Overall, block and beam flooring is an efficient and effective solution for modern construction, providing strength, insulation, and design flexibility while ensuring a high level of performance and durability.
Block & Beam Flooring FAQs
What is block and beam flooring?
Block and beam flooring is a construction method that involves using precast concrete beams and lightweight concrete blocks to create a strong and durable floor system. The beams are placed first, and then the blocks are fitted between them, allowing for a stable and efficient flooring solution. This method is popular for its ability to span longer distances and provide good thermal insulation.
What are the advantages of block and beam flooring?
The advantages of block and beam flooring include:
Longer Spans: It can span longer distances without the need for additional support, making it suitable for open-plan designs.
Lightweight: The system is lighter compared to traditional concrete floors, which can reduce the overall load on the building structure.
Thermal Insulation: The air gaps created by the blocks enhance thermal insulation, helping to maintain stable indoor temperatures.
Soundproofing: It provides better sound insulation, making it ideal for residential and commercial spaces where noise reduction is important.
Moisture Resistance: Block and beam systems are resistant to moisture, reducing the risk of damp and rot.
Quick Installation: The method allows for faster installation compared to traditional solid concrete floors, saving time on construction projects.
Versatility: It can be used in various types of buildings, including residential, commercial, and industrial structures.
These benefits make block and beam flooring a popular choice in modern construction.
How is block and beam flooring installed?
Block and beam flooring installation involves several key steps:
Preparation of the Site: The area where the flooring will be installed is cleared and leveled to ensure a stable base.
Laying the Beams: Precast concrete beams are placed at predetermined intervals across the foundation or supporting walls. These beams provide the primary support for the flooring system.
Installing the Blocks: Lightweight concrete blocks are then placed between the beams. These blocks fit snugly and are designed to create a strong and stable surface.
Levelling: Once the blocks are in place, the entire surface is checked for levelness. Any adjustments are made to ensure a flat and even floor.
Reinforcement: Depending on the design and load requirements, additional reinforcement may be added, such as steel mesh or rebar.
Finishing: Finally, a screed layer may be applied over the blocks for a smooth finish, and any necessary flooring materials can be installed on top.
This method allows for efficient and effective flooring installation with minimal disruption.
Is block and beam flooring suitable for all types of buildings?
Block and beam flooring is quite versatile and can be used in many types of buildings, including residential, commercial, and industrial structures. However, its suitability can depend on specific factors such as the building's design, load requirements, and local building regulations. It's always best to consult with a structural engineer or a building professional to determine if this flooring method is appropriate for your specific project.
What is the thermal performance of block and beam flooring?
The thermal performance of block and beam flooring is generally quite good due to the air gaps created by the blocks, which provide insulation. This design helps to reduce heat loss in the winter and keeps buildings cooler in the summer, contributing to energy efficiency. Additionally, the lightweight concrete blocks can also improve the overall thermal mass of the building, helping to stabilise indoor temperatures. Overall, block and beam flooring can be an effective choice for maintaining comfortable living or working environments.
How does block and beam flooring compare to traditional concrete floors?
Block and beam flooring compares favourably to traditional concrete floors in several ways:
Weight: Block and beam systems are lighter than traditional solid concrete floors, which can reduce the load on the building's foundation.
Installation Time: The installation of block and beam flooring is generally quicker, as it involves placing beams and blocks rather than pouring solid concrete.
Thermal and Sound Insulation: The air gaps in block and beam systems provide better thermal and sound insulation compared to solid concrete, enhancing comfort and energy efficiency.
Flexibility: Block and beam flooring allows for longer spans without the need for additional supports, offering more flexibility in design.
Moisture Resistance: The design can also improve resistance to moisture, reducing the risk of dampness compared to traditional concrete floors.
Overall, block and beam flooring can offer advantages in terms of installation, performance, and design flexibility compared to traditional concrete floors.

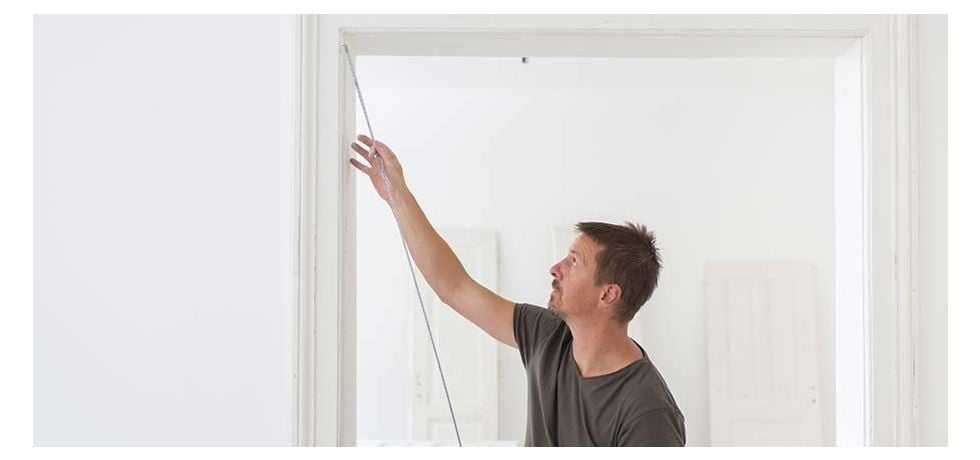
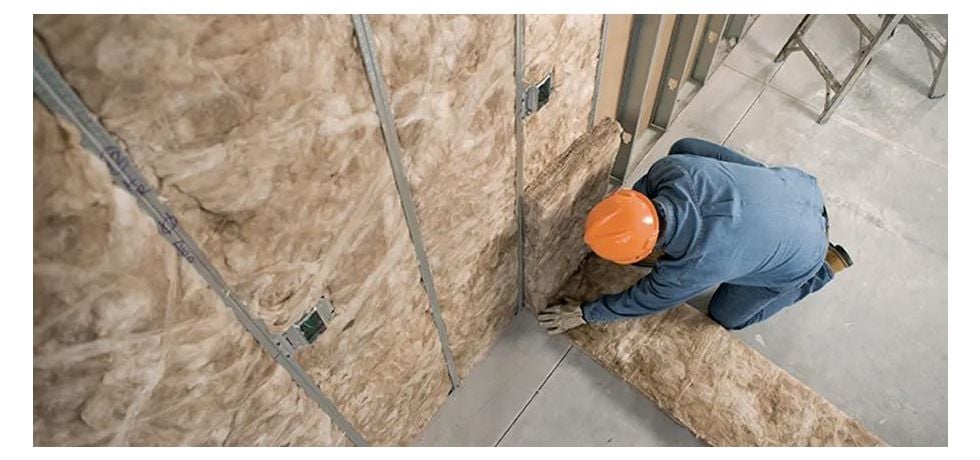

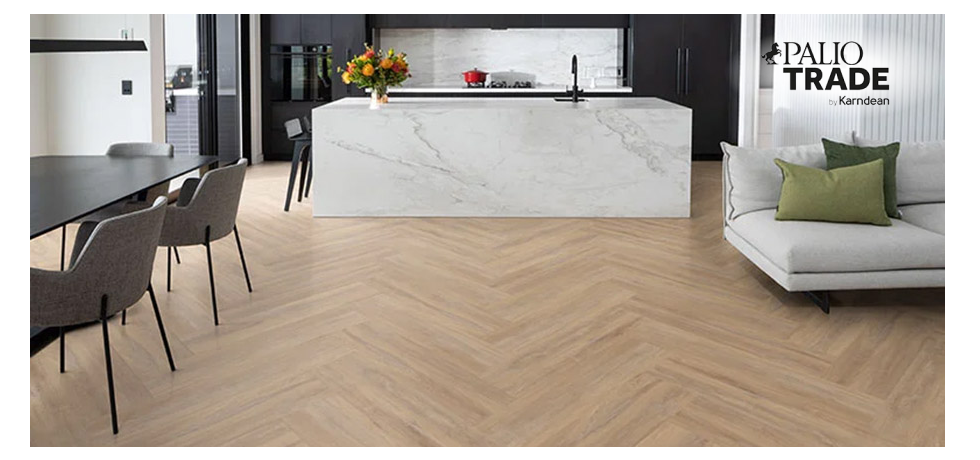
Shop our range of Block & Beam Flooring at Trading Depot. Optimise your build with block and beam flooring, a strong and efficient flooring solution perfect for residential and commercial projects. Engineered for rapid installation, this durable flooring system offers excellent load-bearing capacity and superior thermal and sound insulation. Block and beam flooring resists moisture, mould, and damp, making it ideal for ground floors and multi-story buildings. Designed for low maintenance and long-lasting performance, it provides a reliable, solid foundation for any structure. Choose our block and beam flooring for a high-quality, cost-effective solution that enhances both speed and stability in construction.